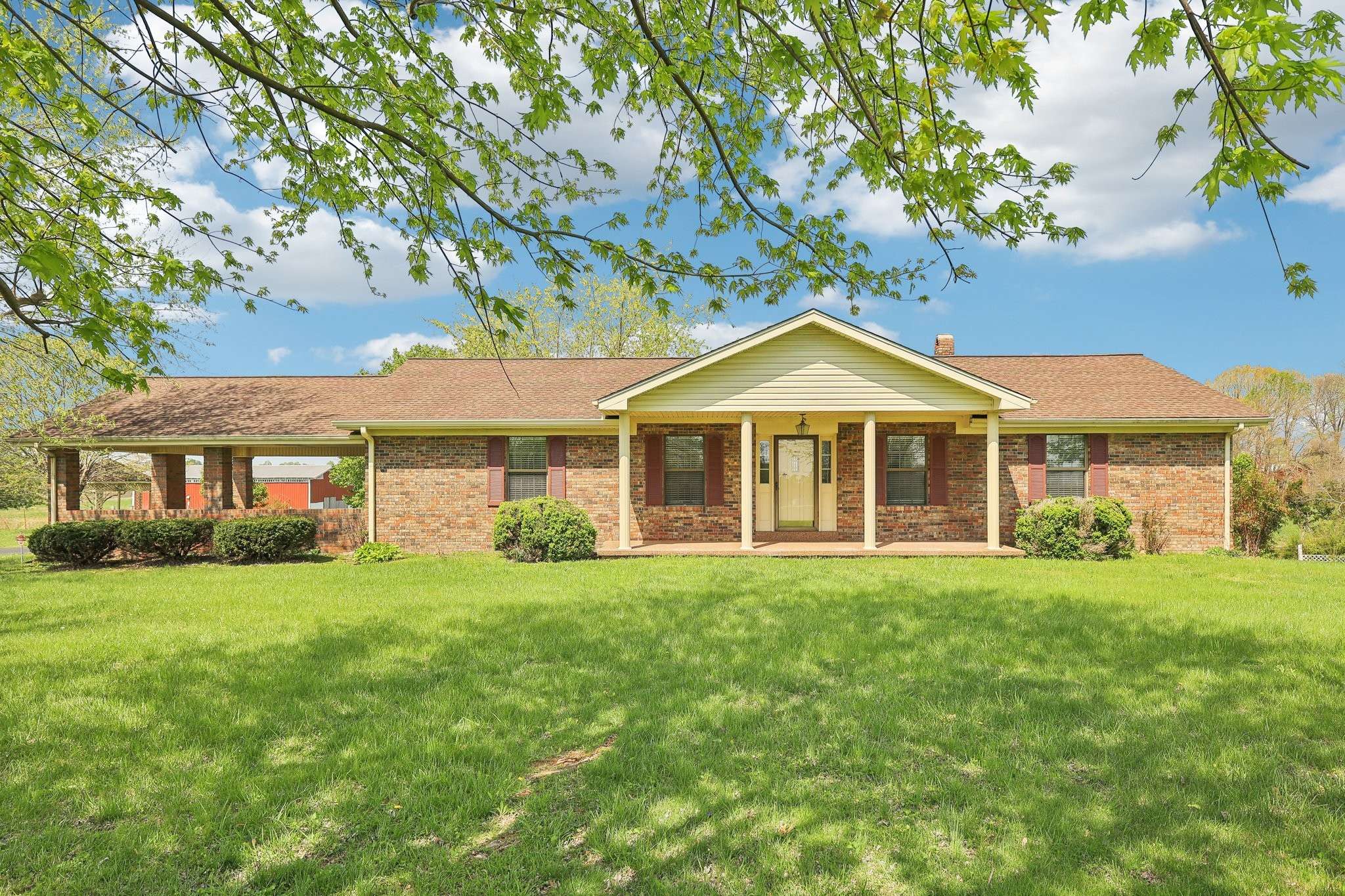5245 Galen Rd Lafayette, TN 37083
3 Beds
3 Baths
1,680 SqFt
UPDATED:
Key Details
Property Type Single Family Home
Sub Type Single Family Residence
Listing Status Active
Purchase Type For Sale
Square Footage 1,680 sqft
Price per Sqft $205
MLS Listing ID 2817022
Bedrooms 3
Full Baths 3
HOA Y/N No
Year Built 1980
Annual Tax Amount $1,517
Lot Size 1.090 Acres
Acres 1.09
Property Sub-Type Single Family Residence
Property Description
Location
State TN
County Macon County
Rooms
Main Level Bedrooms 3
Interior
Interior Features Ceiling Fan(s), Storage, Walk-In Closet(s)
Heating Central
Cooling Central Air, Electric
Flooring Carpet, Parquet
Fireplace N
Appliance Range, Dishwasher, Disposal, Refrigerator
Exterior
Garage Spaces 1.0
Utilities Available Electricity Available, Water Available
View Y/N false
Private Pool false
Building
Story 1
Sewer Septic Tank
Water Public
Structure Type Brick
New Construction false
Schools
Elementary Schools Central Elementary
Middle Schools Macon County Junior High School
High Schools Macon County High School
Others
Senior Community false
Virtual Tour https://my.matterport.com/show/?m=MbN9CXn2aeh&brand=0&mls=1&

GET MORE INFORMATION
Broker | Property Manager | License ID: 311465
+1(615) 492-4663 | paul@paulbullington.com






