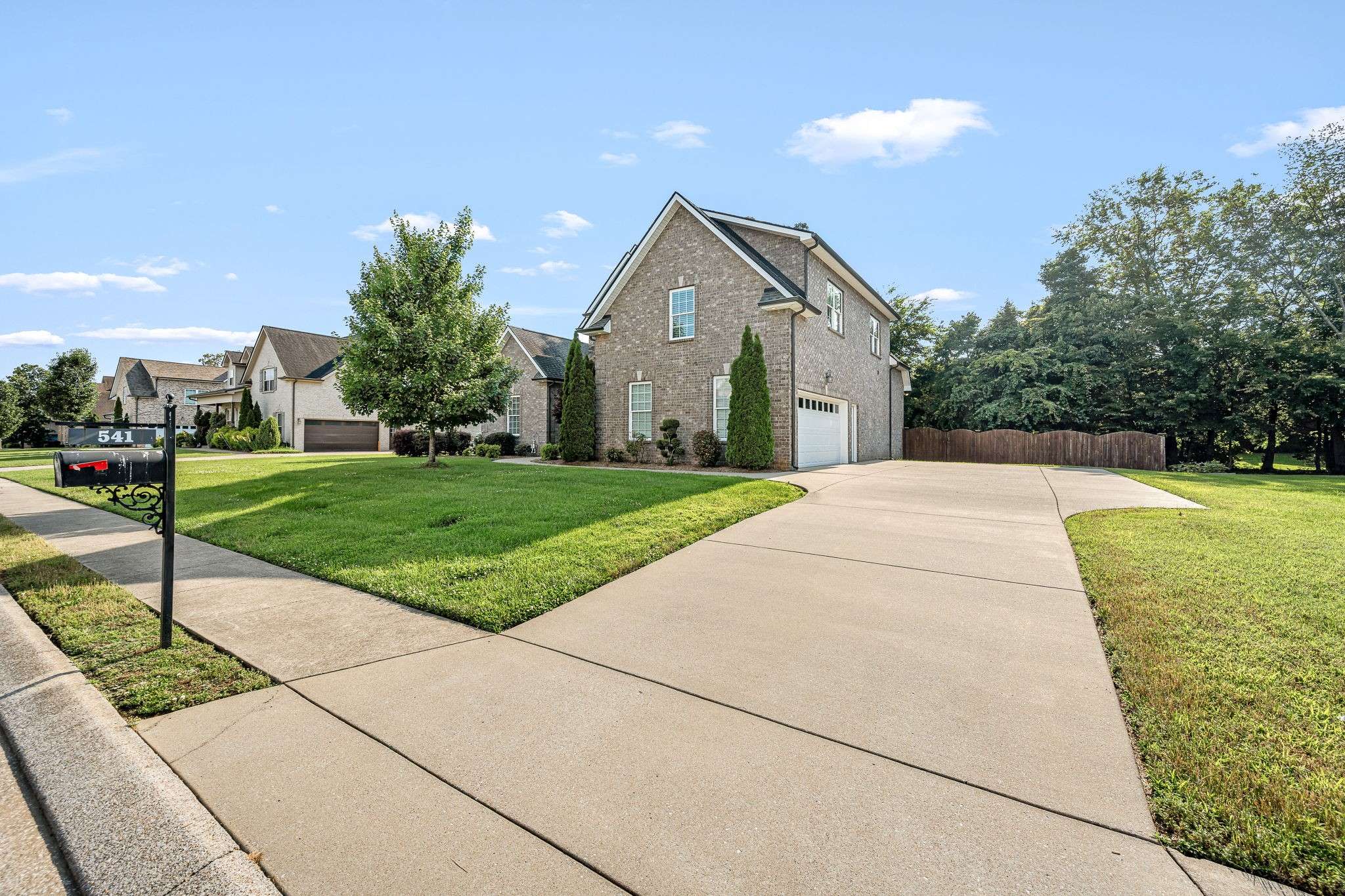541 Piccadilly Dr Murfreesboro, TN 37128
4 Beds
3 Baths
2,936 SqFt
UPDATED:
Key Details
Property Type Single Family Home
Sub Type Single Family Residence
Listing Status Active Under Contract
Purchase Type For Sale
Square Footage 2,936 sqft
Price per Sqft $207
Subdivision Trafalgar Square Sec
MLS Listing ID 2906075
Bedrooms 4
Full Baths 3
HOA Fees $17/mo
HOA Y/N Yes
Year Built 2015
Annual Tax Amount $3,706
Lot Size 0.280 Acres
Acres 0.28
Property Sub-Type Single Family Residence
Property Description
Location
State TN
County Rutherford County
Rooms
Main Level Bedrooms 2
Interior
Interior Features Ceiling Fan(s), Walk-In Closet(s), Primary Bedroom Main Floor
Heating Central, Electric
Cooling Central Air, Electric
Flooring Carpet, Wood, Tile
Fireplaces Number 1
Fireplace Y
Appliance Built-In Electric Oven, Cooktop, Dishwasher, Disposal, Microwave
Exterior
Garage Spaces 2.0
Utilities Available Electricity Available, Water Available
View Y/N false
Private Pool false
Building
Story 2
Sewer Public Sewer
Water Private
Structure Type Brick
New Construction false
Schools
Elementary Schools Blackman Elementary School
Middle Schools Blackman Middle School
High Schools Blackman High School
Others
Senior Community false
Special Listing Condition Standard
Virtual Tour https://www.facebook.com/MurfreesboroRealEstate/videos/1144310171064135

GET MORE INFORMATION
Broker | Property Manager | License ID: 311465
+1(615) 492-4663 | paul@paulbullington.com






