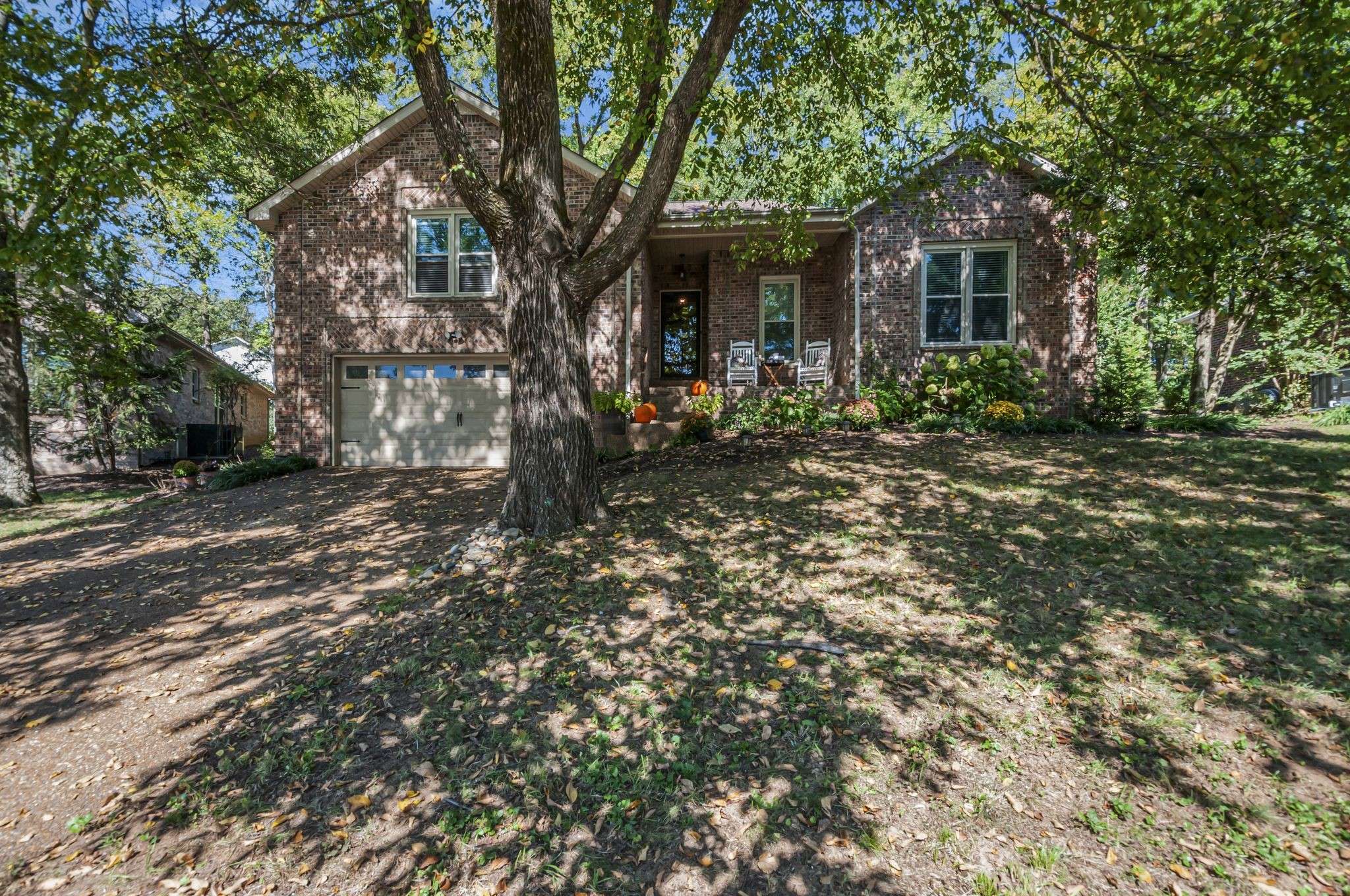$610,000
$614,900
0.8%For more information regarding the value of a property, please contact us for a free consultation.
7232 Magnolia Hills Dr Nashville, TN 37221
3 Beds
2 Baths
2,348 SqFt
Key Details
Sold Price $610,000
Property Type Single Family Home
Sub Type Single Family Residence
Listing Status Sold
Purchase Type For Sale
Square Footage 2,348 sqft
Price per Sqft $259
Subdivision Magnolia Hills
MLS Listing ID 2779283
Sold Date 03/26/25
Bedrooms 3
Full Baths 2
HOA Fees $25/ann
HOA Y/N Yes
Year Built 1995
Annual Tax Amount $2,608
Lot Size 0.310 Acres
Acres 0.31
Lot Dimensions 86 X 184
Property Sub-Type Single Family Residence
Property Description
Welcome home! As you walk inside this beauty you are immediately greeted by warmth and color! The entry hallway leads you into the great room with vaulted ceilings and a beautiful fireplace for those colder Tennessee nights. Steps away, the kitchen has been completely remodeled with granite countertops, new cabinets and beautiful tile flooring that flows into the dining room. Linger over dinner as you enjoy the views from the oversized window and sliding glass doors that bring the great outdoors in.The large master bedroom and the spa inspired bath all add to your feelings of bliss in this home. Enjoy extra space upstairs in the large bonus room. The office on the main floor can easily function as a formal dining room if a larger dining area is desired. Two other bedrooms and another fully remodeled bath provide everything you need to make this your forever home! This tour concludes as you contemplate the beauty, tranquility and privacy of spending time enjoying the beautiful wooded lot with close friends and family.
Location
State TN
County Davidson County
Rooms
Main Level Bedrooms 3
Interior
Heating Central, Electric, Natural Gas
Cooling Central Air
Flooring Carpet, Wood, Tile
Fireplaces Number 1
Fireplace Y
Appliance Electric Oven, Electric Range, Dishwasher, Disposal, Indoor Grill, Refrigerator
Exterior
Exterior Feature Gas Grill
Garage Spaces 2.0
Utilities Available Electricity Available, Water Available
View Y/N false
Roof Type Shingle
Private Pool false
Building
Lot Description Rolling Slope, Wooded
Story 1
Sewer Public Sewer
Water Public
Structure Type Brick
New Construction false
Schools
Elementary Schools Harpeth Valley Elementary
Middle Schools Bellevue Middle
High Schools James Lawson High School
Others
Senior Community false
Read Less
Want to know what your home might be worth? Contact us for a FREE valuation!

Our team is ready to help you sell your home for the highest possible price ASAP

© 2025 Listings courtesy of RealTrac as distributed by MLS GRID. All Rights Reserved.
GET MORE INFORMATION
Broker | Property Manager | License ID: 311465
+1(615) 492-4663 | paul@paulbullington.com






