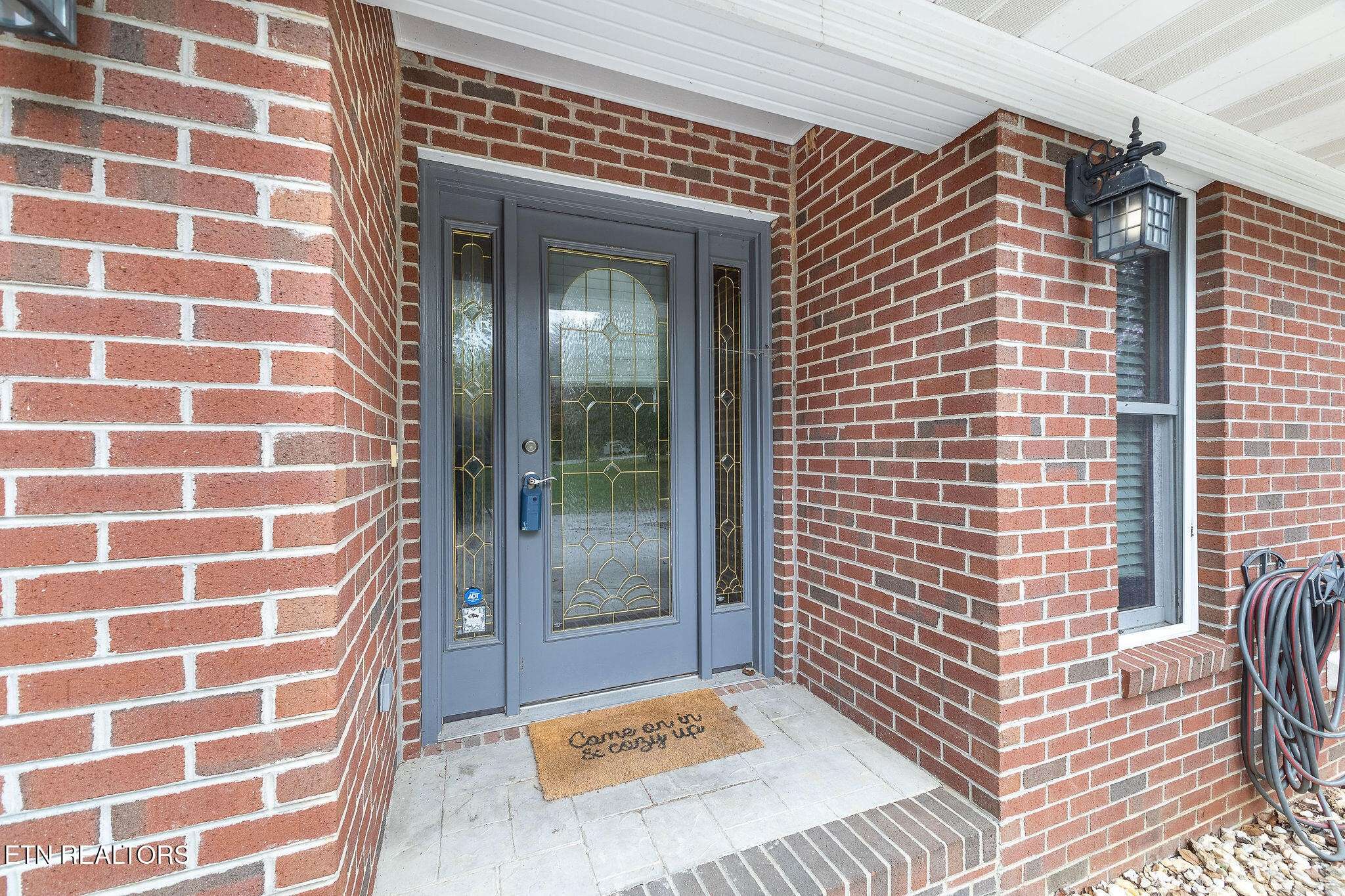$400,000
$430,000
7.0%For more information regarding the value of a property, please contact us for a free consultation.
6251 Grimes Rd Loudon, TN 37774
2 Beds
3 Baths
1,607 SqFt
Key Details
Sold Price $400,000
Property Type Single Family Home
Sub Type Single Family Residence
Listing Status Sold
Purchase Type For Sale
Square Footage 1,607 sqft
Price per Sqft $248
MLS Listing ID 2834214
Sold Date 04/24/25
Bedrooms 2
Full Baths 3
Year Built 2003
Annual Tax Amount $913
Lot Size 1.170 Acres
Acres 1.17
Property Sub-Type Single Family Residence
Property Description
Welcome to this lovely brick basement rancher, ideally situated just minutes from town while offering the peace and privacy of country living. This home features 2 bedrooms, 3 full bathrooms, and a spacious layout designed for comfort and convenience. The main level boasts two generously sized bedrooms and two full bathrooms, making daily living a breeze. The basement level adds extra space and flexibility with a full bathroom and room for additional storage, a workshop, or even future expansion. Enjoy the outdoors from the large screened-in porch, a perfect spot for relaxing or entertaining, while the fenced, chain-link backyard offers a safe and private space for pets or children to play. The home also comes with a two-car garage for added convenience. Inside, you'll find hardwood and tile flooring throughout, creating a warm and inviting atmosphere. The home is equipped with amenities including a central vacuum system, and all appliances stay, including the washer and dryer. For peace of mind, the property is currently under contract with a pest control company and has an HVAC unit that's only about 3 years old. Location is key, and this home offers the best of both worlds—peaceful country living while being just a short drive from shopping, dining, and schools. Whether you're looking for a cozy retreat or a functional home in a great location, this brick rancher is ready to welcome you!
Location
State TN
County Loudon County
Interior
Interior Features Central Vacuum, Primary Bedroom Main Floor
Heating Central
Cooling Central Air
Flooring Wood, Tile
Fireplace Y
Appliance Dishwasher, Dryer, Refrigerator, Washer
Exterior
Garage Spaces 2.0
Utilities Available Water Available
View Y/N false
Private Pool false
Building
Lot Description Level, Rolling Slope
Sewer Septic Tank
Water Public
Structure Type Other,Brick
New Construction false
Others
Senior Community false
Read Less
Want to know what your home might be worth? Contact us for a FREE valuation!

Our team is ready to help you sell your home for the highest possible price ASAP

© 2025 Listings courtesy of RealTrac as distributed by MLS GRID. All Rights Reserved.
GET MORE INFORMATION
Broker | Property Manager | License ID: 311465
+1(615) 492-4663 | paul@paulbullington.com






