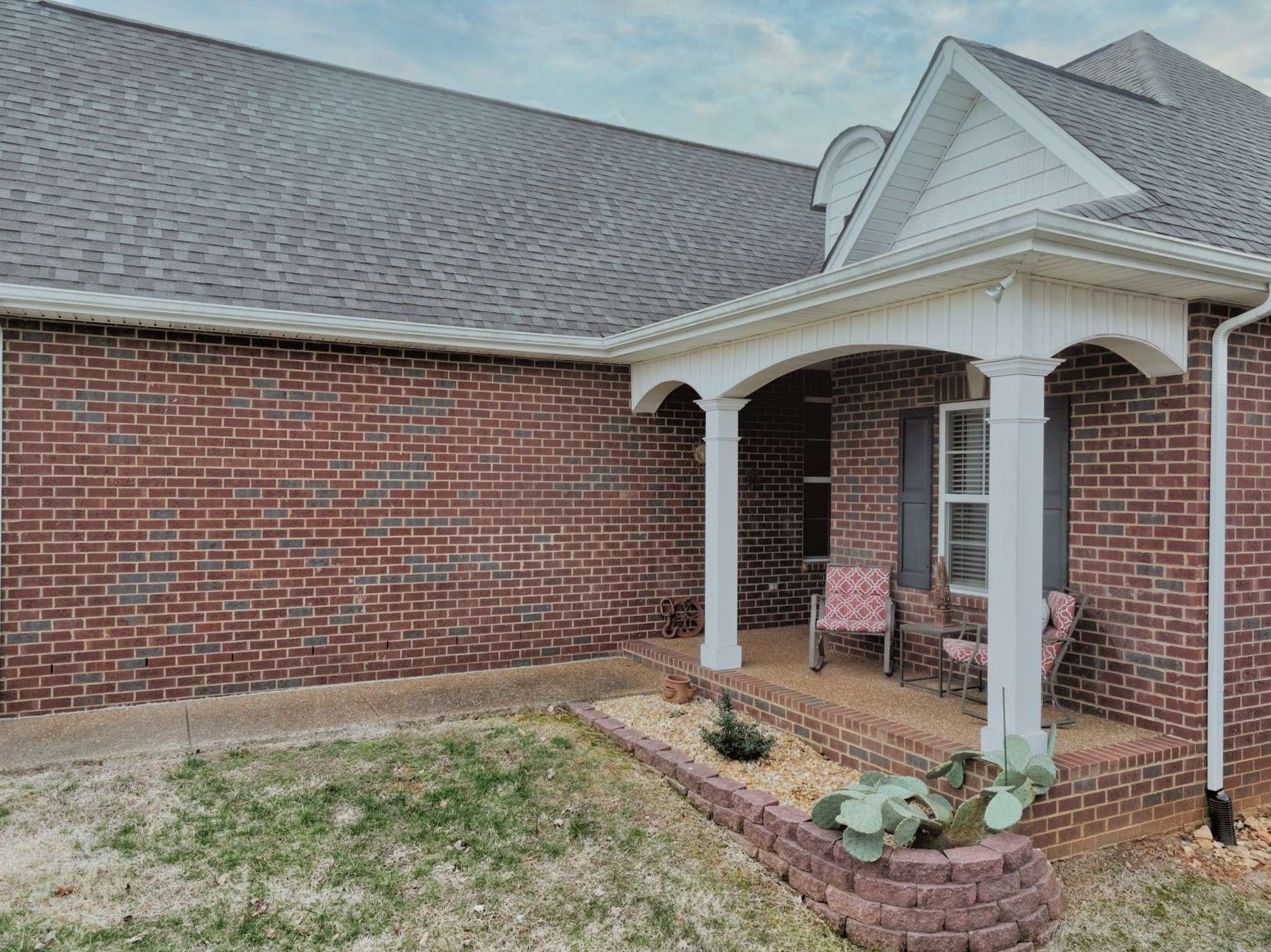$338,000
$344,900
2.0%For more information regarding the value of a property, please contact us for a free consultation.
604 Indian Ridge Cir White House, TN 37188
3 Beds
3 Baths
1,284 SqFt
Key Details
Sold Price $338,000
Property Type Single Family Home
Sub Type Single Family Residence
Listing Status Sold
Purchase Type For Sale
Square Footage 1,284 sqft
Price per Sqft $263
Subdivision The Villages Of Indian Ridge
MLS Listing ID 2805732
Sold Date 05/14/25
Bedrooms 3
Full Baths 2
Half Baths 1
HOA Fees $90/mo
HOA Y/N Yes
Year Built 2015
Annual Tax Amount $2,013
Lot Size 5,662 Sqft
Acres 0.13
Lot Dimensions 43.37 X 133.41
Property Sub-Type Single Family Residence
Property Description
Yard care is included with monthly HOA. This is a beautiful, well maintained, single family home is on a premium lot. Home features very nice wood floors in entry and living area, great room has 15 ft ceilings, has a wonderful covered patio and covered front porch. You will love the large owner's suite with extra large closet and walk-in shower. The neighborhood is a great place to walk and has a pavilion and picnic tables for owners to use. If you are not familiar with White House, be sure to check out the AMAZING greenway system, the splash-pad, our new community center, library and our dog park, which are just minutes away from this property. White House also has outstanding activities program and outings for "Seniors". **Homes must be owner occupied for a minimum of two years before home can be rented.
Location
State TN
County Robertson County
Rooms
Main Level Bedrooms 3
Interior
Interior Features High Speed Internet
Cooling Central Air
Flooring Carpet, Wood, Tile
Fireplace N
Appliance Electric Oven, Electric Range, Dishwasher, Disposal, Refrigerator
Exterior
Garage Spaces 2.0
Utilities Available Natural Gas Available, Water Available, Cable Connected
View Y/N false
Private Pool false
Building
Story 1
Sewer Public Sewer
Water Public
Structure Type Brick
New Construction false
Schools
Elementary Schools Robert F. Woodall Elementary
Middle Schools White House Heritage Elementary School
High Schools East Robertson High School
Others
HOA Fee Include Maintenance Grounds
Senior Community false
Read Less
Want to know what your home might be worth? Contact us for a FREE valuation!

Our team is ready to help you sell your home for the highest possible price ASAP

© 2025 Listings courtesy of RealTrac as distributed by MLS GRID. All Rights Reserved.
GET MORE INFORMATION
Broker | Property Manager | License ID: 311465
+1(615) 492-4663 | paul@paulbullington.com






