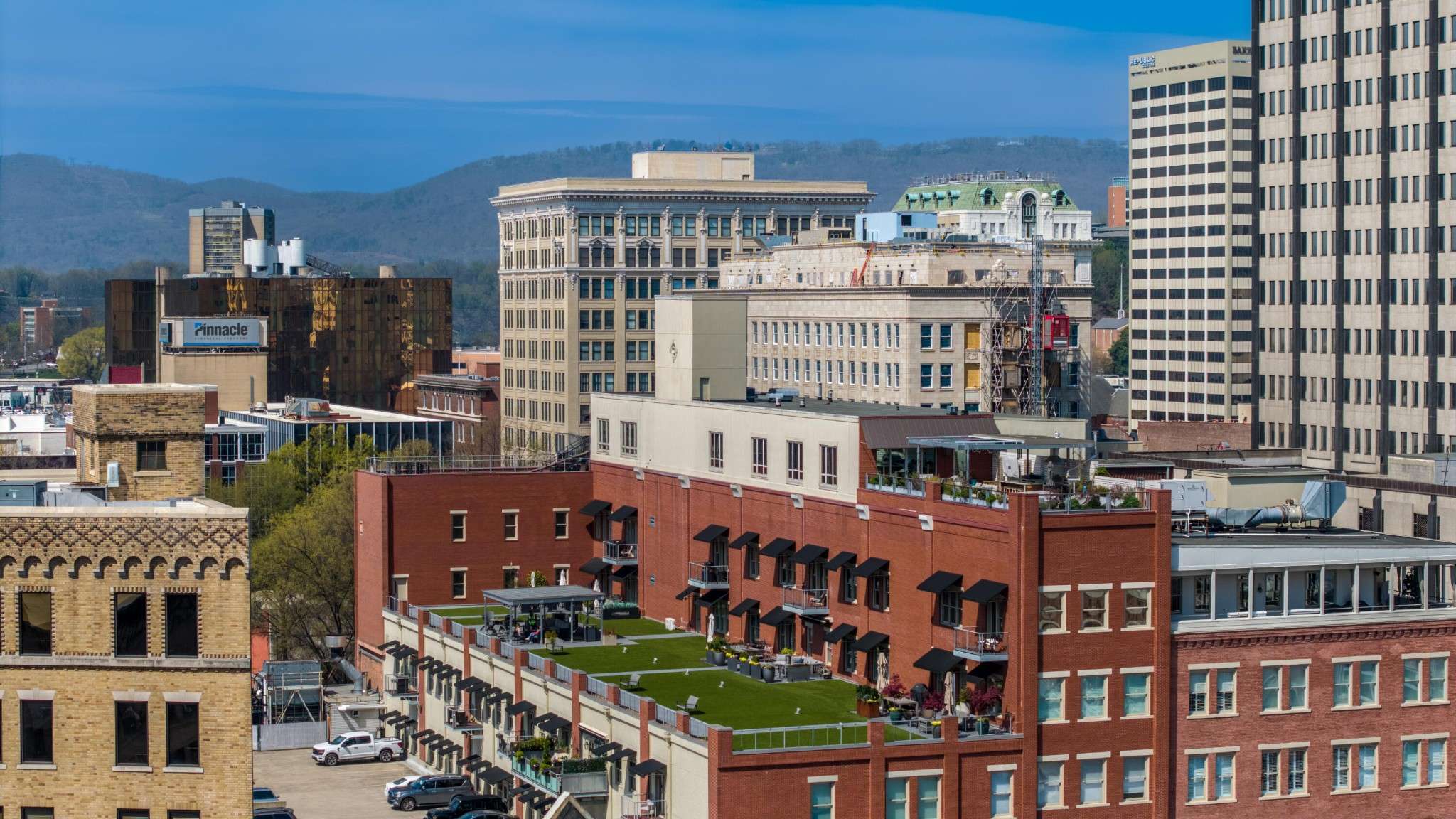$890,000
$925,000
3.8%For more information regarding the value of a property, please contact us for a free consultation.
800 Market Street #510 Chattanooga, TN 37402
2 Beds
2 Baths
1,790 SqFt
Key Details
Sold Price $890,000
Property Type Single Family Home
Listing Status Sold
Purchase Type For Sale
Square Footage 1,790 sqft
Price per Sqft $497
Subdivision Lovemans On Market
MLS Listing ID 2888574
Sold Date 05/16/25
Bedrooms 2
Full Baths 2
HOA Fees $432/mo
HOA Y/N Yes
Year Built 2003
Annual Tax Amount $5,331
Lot Size 1.110 Acres
Acres 1.11
Property Description
PLEASE ENTER from Cherry Street doors, use 803 Cherry St in GPS. **Luxurious Historical Downtown Chattanooga Condo with High-End Finishes** Welcome to 'Loveman's', Chattanooga's most historic luxury condo development, perfectly situated in the heart of downtown Chattanooga. This exquisite residence boasts sophisticated design, top-tier upgrades, breathtaking views through floor-to-ceiling windows, and creates an open light-filled atmosphere. Interior Features Include: - Spacious open concept living area w/ soaring 10 foot ceilings - Newly installed luxury tiled gas fireplace, adding warmth, ambiance, & style all year long - Interior & exterior storage space - High end updated lighting & modernized electrical for a sleek & contemporary ambiance. Designer Kitchen Features: - Waterfall quartz island w/ bar seating & quartz countertops throughout. - Soft close, solid wood custom cabinets, custom built in & roll out features, including specialty corner cabinet organization - Hinged appliance garage for hidden coffee bar & kitchen accessories - Farmhouse sink w/ disposal & seamless quartz kitchen backsplash - Dual-controlled Wine Cooler. Bedrooms & Bath Features: - Primary Suite dons oversized windows, a custom walk in closet, & a spa-like bathroom highlighting the custom tiled shower & penny tile flooring - Guest Bedroom is adorned w/ an 11-foot-long seamless transom window, extending natural light to every corner - The Guest Bedroom provides a massive walk in custom closet, updated recessed lighting, & ease of access to the Guest Bathroom. Additional Features: -2 adjacent covered & secured parking spaces. -2 year old HVAC system -Additional storage space, w/ unobstructed water heater & HVAC access. -Oversized Community Terrace offering a covered gathering space, opportunities to grill, entertain, & watch the Chattanooga city scape.
Location
State TN
County Hamilton County
Interior
Interior Features Ceiling Fan(s), Entrance Foyer, Open Floorplan, Storage, Walk-In Closet(s), Primary Bedroom Main Floor
Heating Central, Electric
Cooling Central Air, Electric
Flooring Tile, Other
Fireplaces Number 1
Fireplace Y
Appliance Washer, Stainless Steel Appliance(s), Refrigerator, Microwave, Electric Range, Disposal, Dishwasher, Oven, Dryer
Exterior
Exterior Feature Balcony
Garage Spaces 2.0
Utilities Available Water Available
View Y/N true
View City, Mountain(s)
Private Pool false
Building
Story 1
Sewer Public Sewer
Water Public
Structure Type Other,Brick
New Construction false
Schools
Middle Schools Orchard Knob Middle School
High Schools Howard School Of Academics Technology
Others
HOA Fee Include Gas,Maintenance Grounds,Exterior Maintenance,Trash
Senior Community false
Read Less
Want to know what your home might be worth? Contact us for a FREE valuation!

Our team is ready to help you sell your home for the highest possible price ASAP

© 2025 Listings courtesy of RealTrac as distributed by MLS GRID. All Rights Reserved.
GET MORE INFORMATION
Broker | Property Manager | License ID: 311465
+1(615) 492-4663 | paul@paulbullington.com






