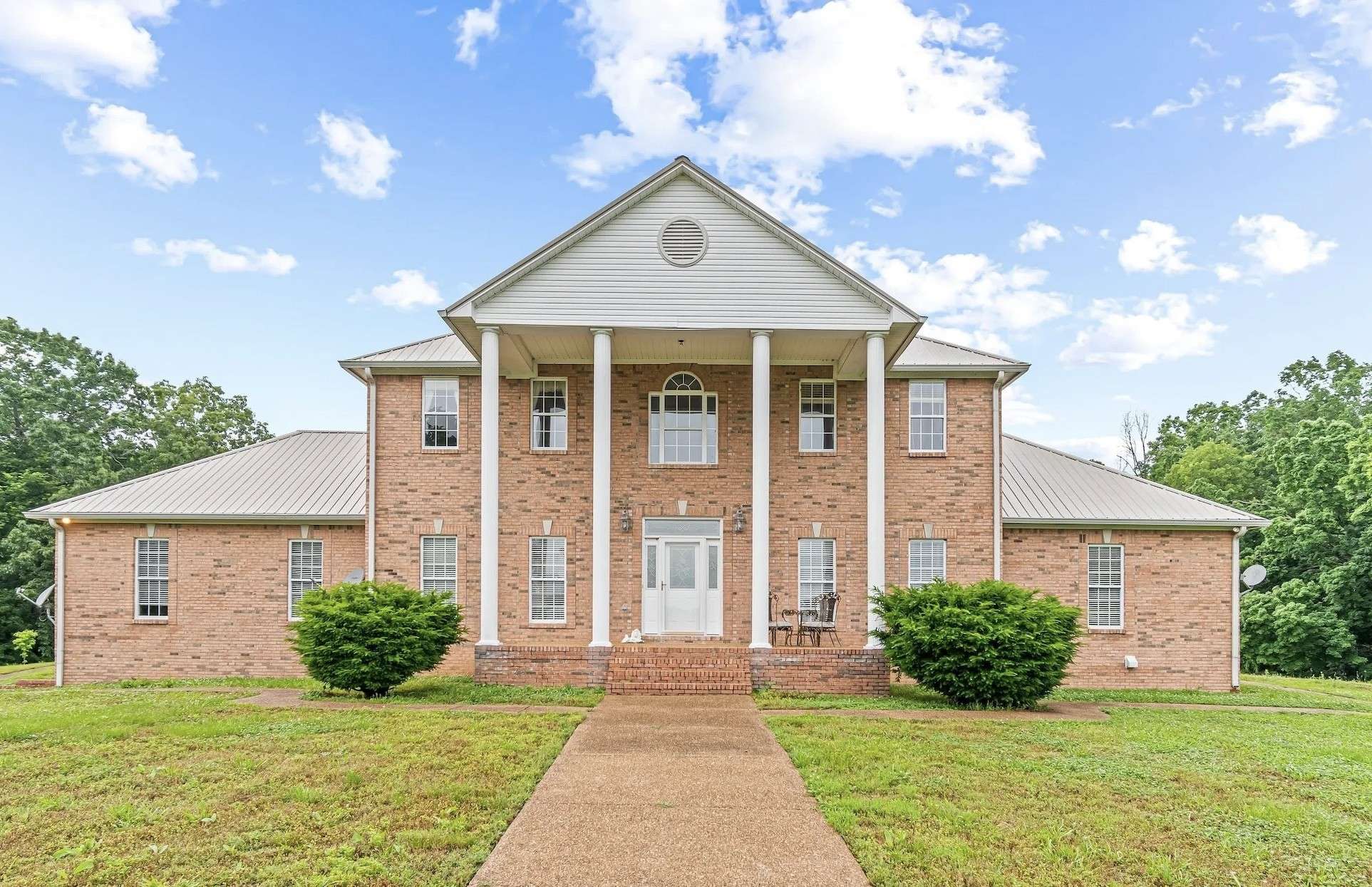$950,000
$950,000
For more information regarding the value of a property, please contact us for a free consultation.
2800 Dunlap Rd Duck River, TN 38454
4 Beds
5 Baths
4,758 SqFt
Key Details
Sold Price $950,000
Property Type Single Family Home
Sub Type Single Family Residence
Listing Status Sold
Purchase Type For Sale
Square Footage 4,758 sqft
Price per Sqft $199
MLS Listing ID 2941679
Sold Date 06/20/25
Bedrooms 4
Full Baths 4
Half Baths 1
HOA Y/N No
Year Built 1999
Annual Tax Amount $3,263
Lot Size 54.780 Acres
Acres 54.78
Property Sub-Type Single Family Residence
Property Description
Tucked away in the rolling hills of Duck River, this breathtaking 56-acre estate offers a perfect blend of privacy, scenic beauty, and convenience. This is a rare opportunity to own three distinct homes—perfect for a multi-generational retreat, a working homestead, or simply enjoying the luxury of space and seclusion. The main home is fully move-in ready, offering a welcoming and comfortable living space from day one. The second home is a blank canvas, down to the studs and ready for renovation—an exciting opportunity to design your dream home or create additional space tailored to your needs. The third home is also move-in ready and supplied by a freshwater spring, providing a natural water source that feeds directly into the house—a rare and valuable feature. A fully finished basement with a second kitchen in the main home offers the perfect in-law quarters or private guest suite, ensuring both flexibility and privacy. Conveniently located near Tennessee State Route 50 and Interstate 40, this estate provides easy access to Columbia, Franklin, and Nashville, all while preserving the peace and beauty of country living. Don't miss this incredible opportunity to own all three properties—schedule your private showing today!
Location
State TN
County Hickman County
Rooms
Main Level Bedrooms 1
Interior
Interior Features Primary Bedroom Main Floor
Heating Central
Cooling Central Air
Flooring Carpet, Wood, Tile
Fireplace N
Appliance Electric Oven, Cooktop, Dishwasher, Microwave
Exterior
Garage Spaces 2.0
Utilities Available Water Available
View Y/N false
Private Pool false
Building
Story 2
Sewer Septic Tank
Water Private
Structure Type Brick
New Construction false
Schools
Elementary Schools Centerville Elementary
Middle Schools Hickman Co Middle School
High Schools Hickman Co Sr High School
Others
Senior Community false
Special Listing Condition Standard
Read Less
Want to know what your home might be worth? Contact us for a FREE valuation!

Our team is ready to help you sell your home for the highest possible price ASAP

© 2025 Listings courtesy of RealTrac as distributed by MLS GRID. All Rights Reserved.
GET MORE INFORMATION
Broker | Property Manager | License ID: 311465
+1(615) 492-4663 | paul@paulbullington.com


